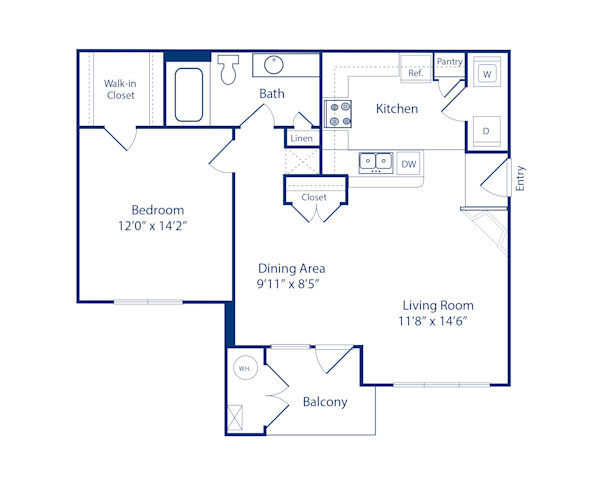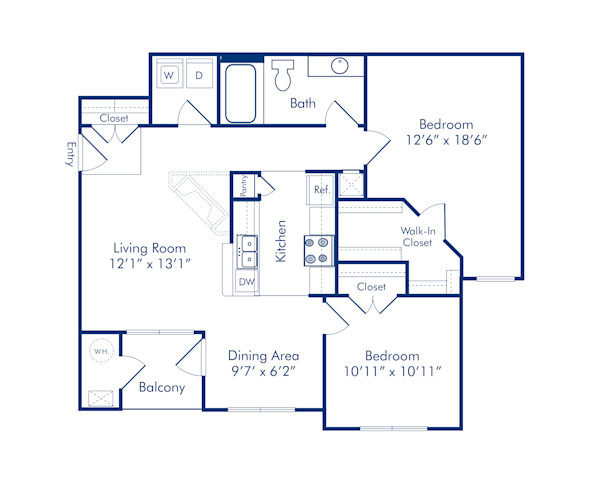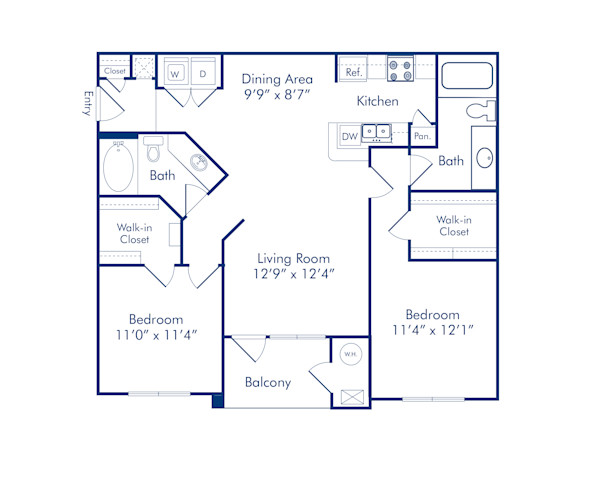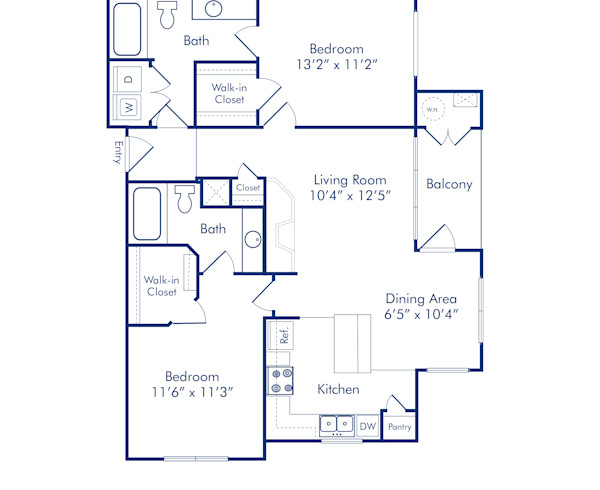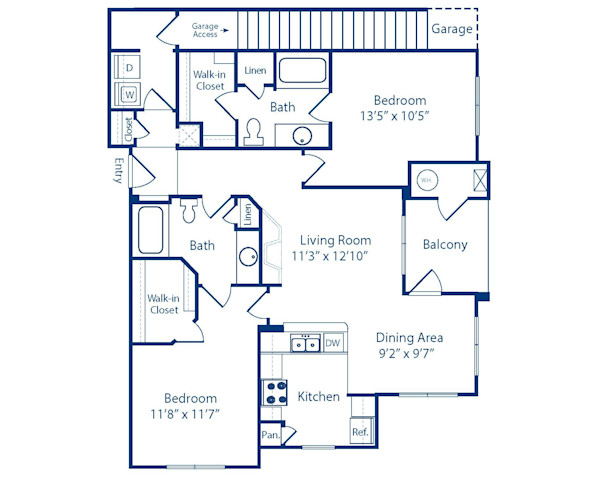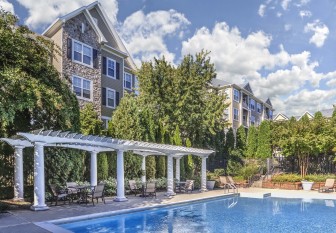
719 Fallsgrove Drive Rockville, MD 20850
(301) 708-2672 Live Agent 24x7
Live Agent 24x7
See Community Photos
719 Fallsgrove Drive Rockville, MD 20850
(301) 708-2672 Live Agent 24x7
Live Agent 24x7
Available Apartments For You Updated an hour ago
Square footages are approximate. Floor plans may vary.
