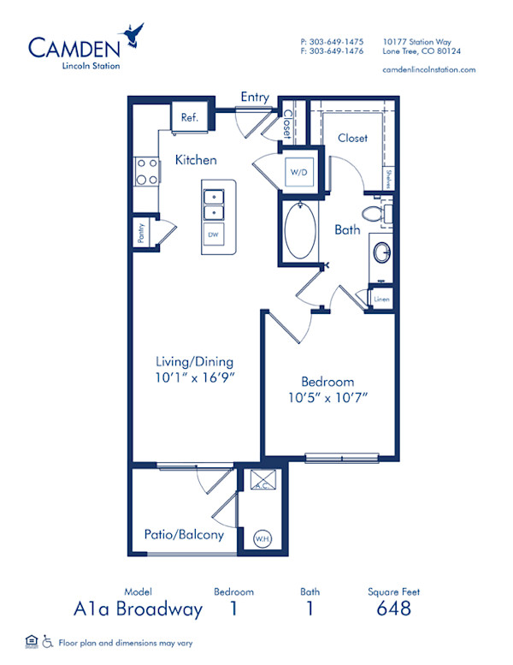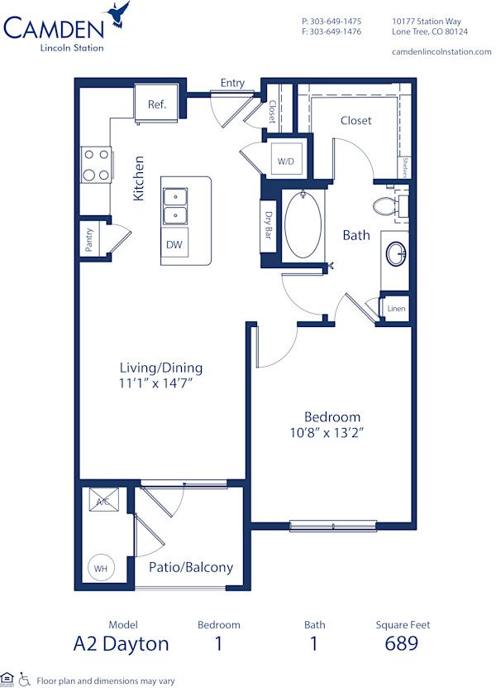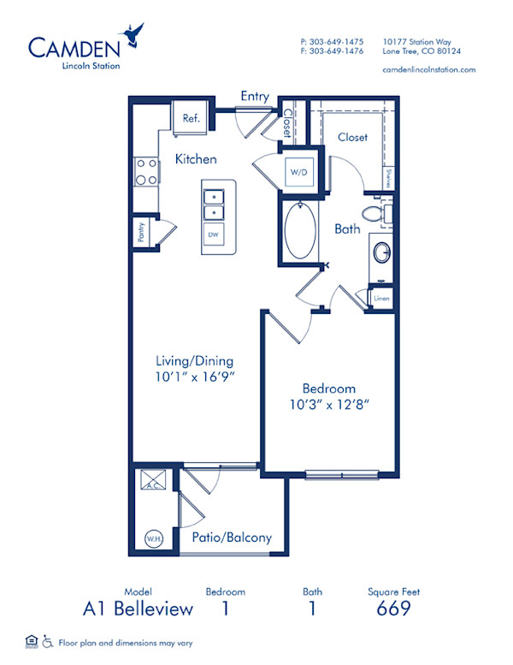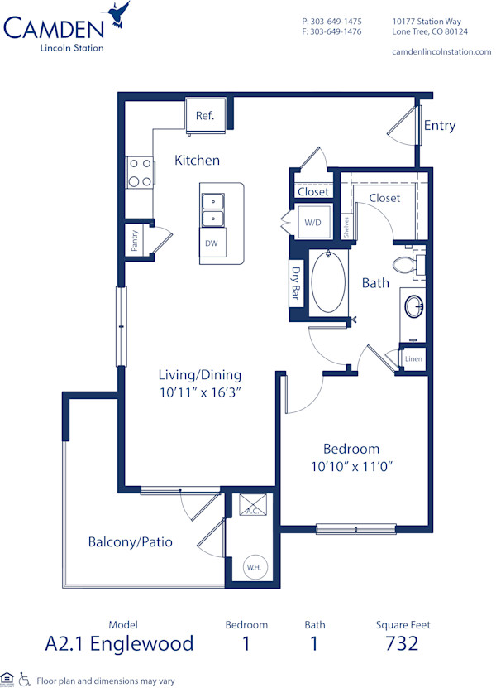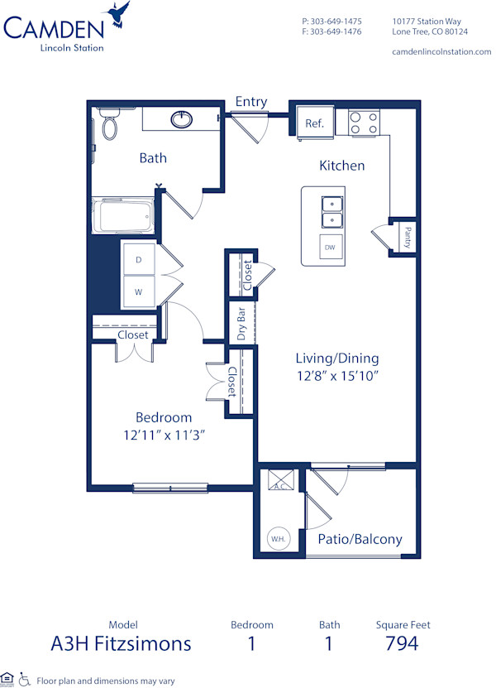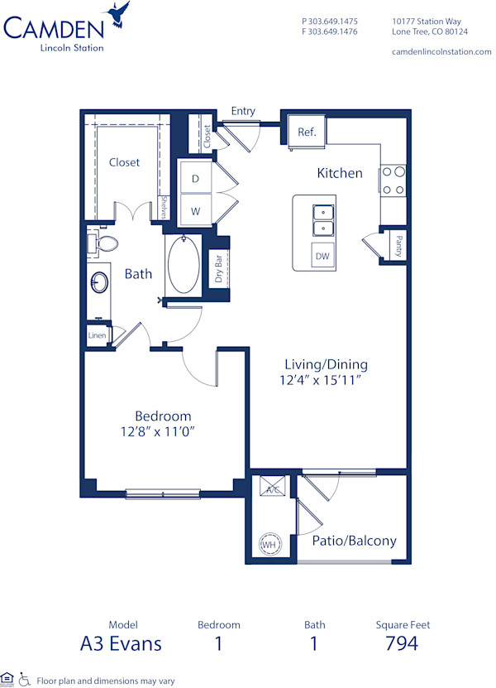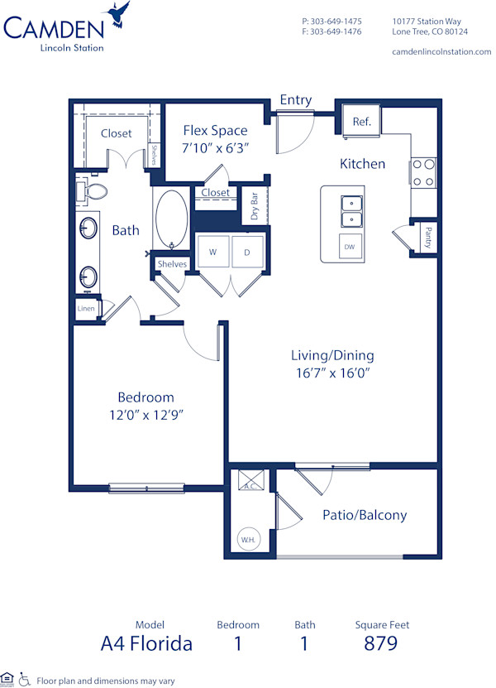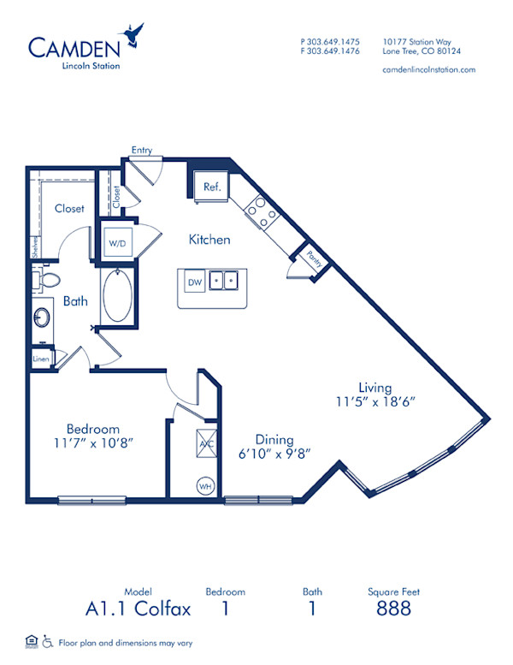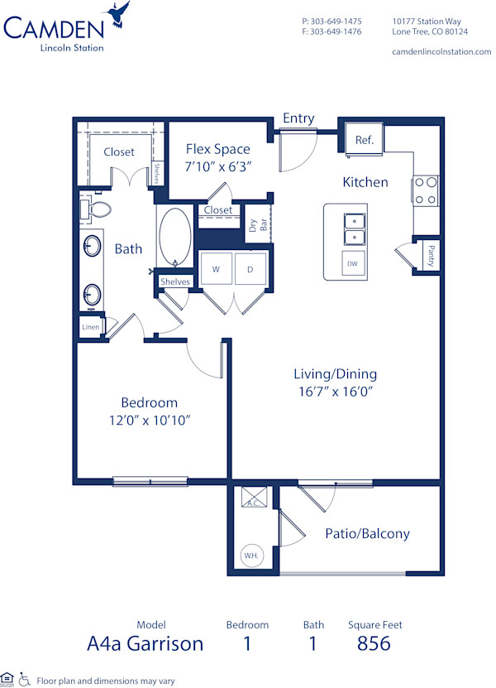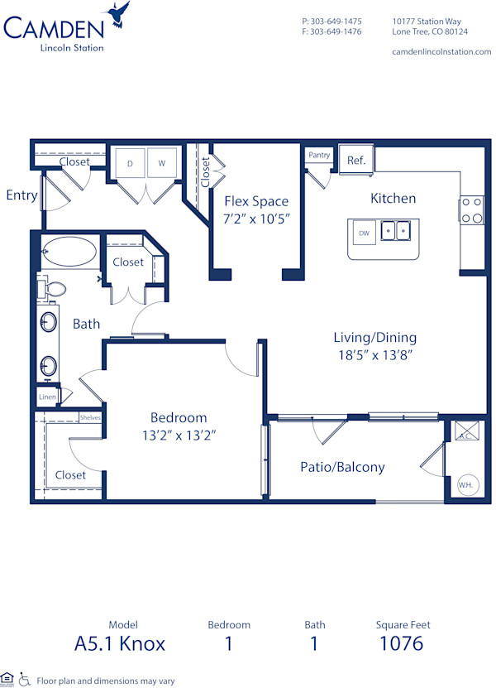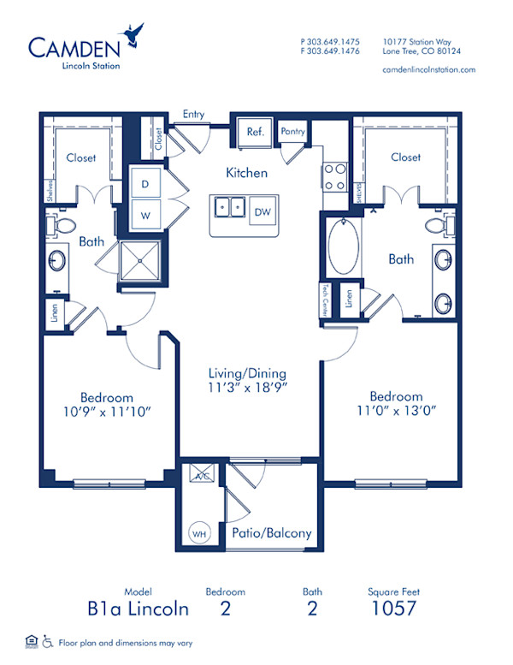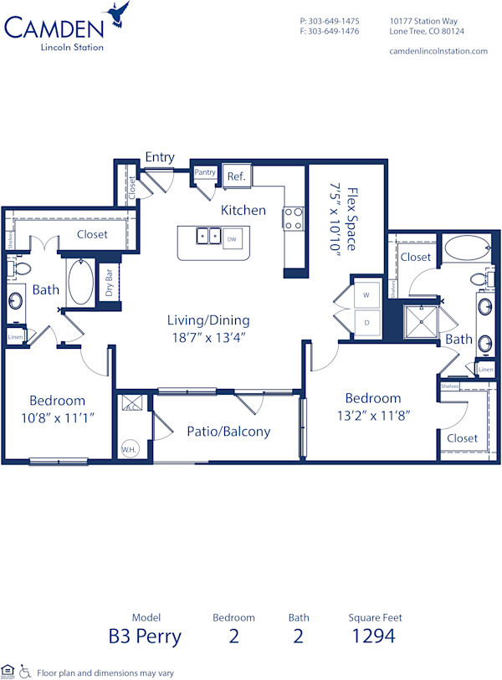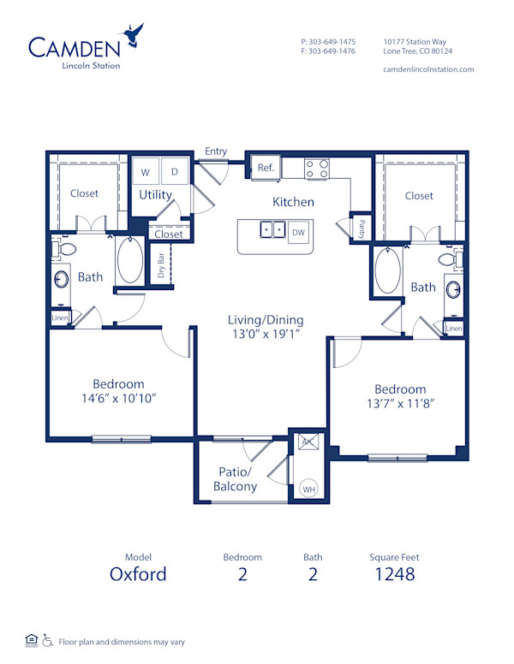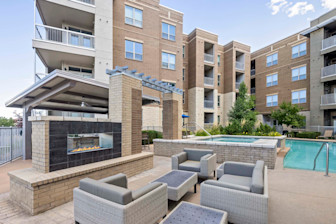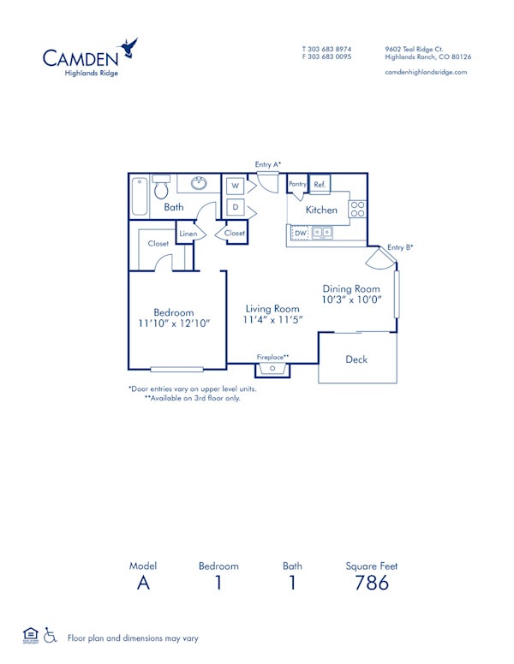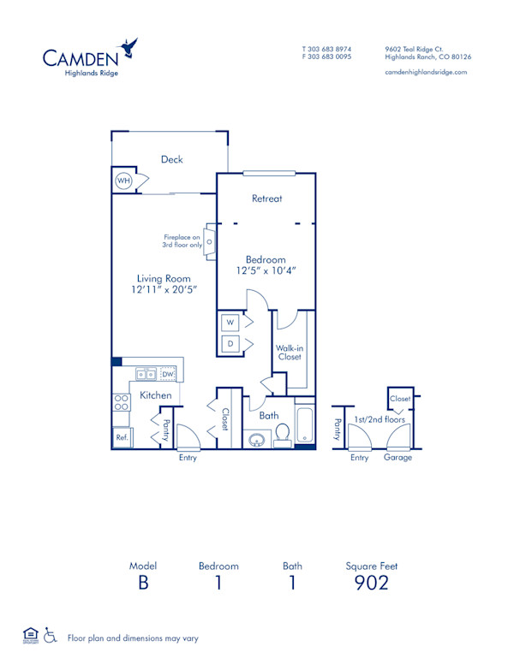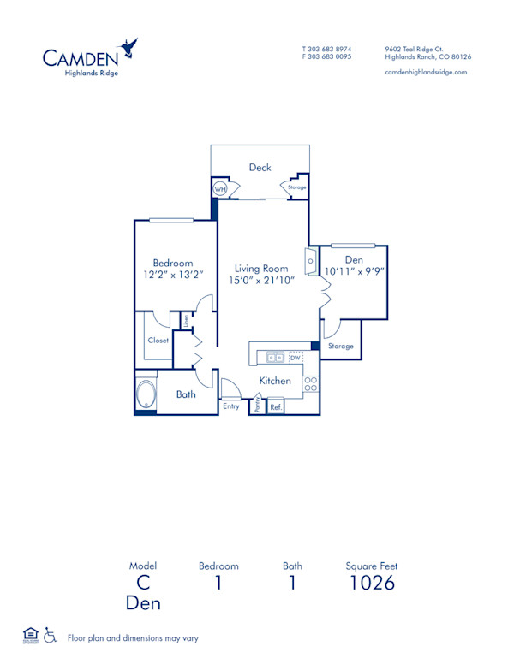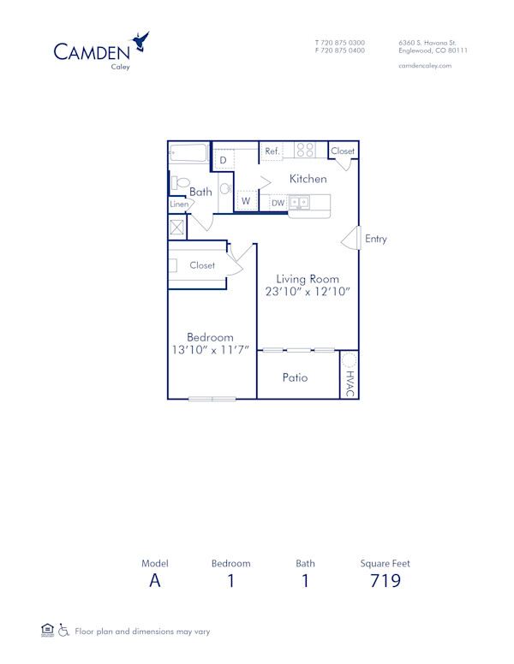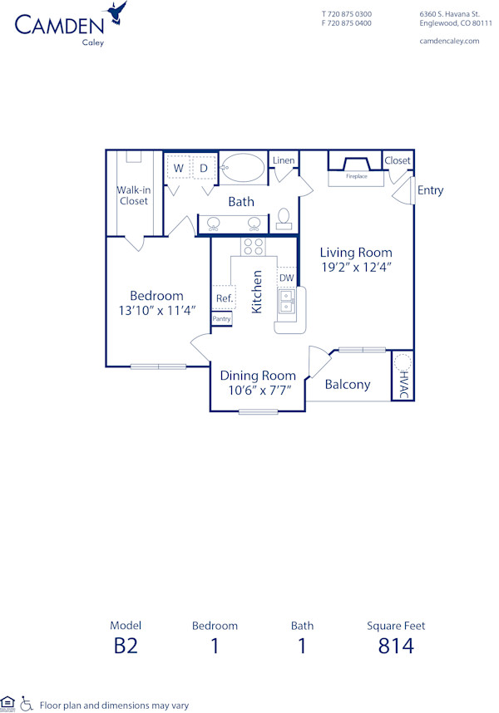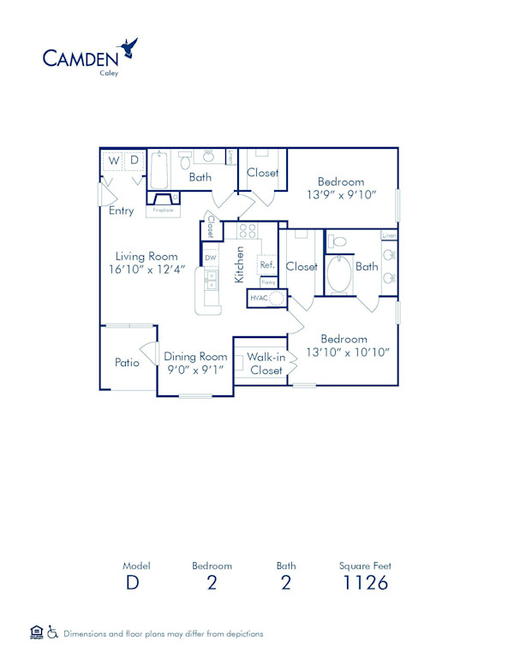Square footages are approximate. Floor plans may vary.
Total Starting Price
$1,490.60
Total Starting Price
$1,540.60
Total Starting Price
$1,560.60
Total Starting Price
$1,680.60
Last 1 Available!2/6/2026
Total Starting Price
$1,680.60
Last 1 Available!2/27/2026
Total Starting Price
$1,720.60
 Flex Space ideal for a home office!
Flex Space ideal for a home office! Last 1 Available!Tomorrow
Total Starting Price
$1,740.60
Last 1 Available!Tomorrow
Total Starting Price
$1,790.60
 Flex Space ideal for a home office!
Flex Space ideal for a home office! Last 1 Available!3/12/2026
Total Starting Price
$1,790.60
 Flex Space ideal for a home office!
Flex Space ideal for a home office! Only 2 Available!3/6/2026
Total Starting Price
$2,090.60
Total Starting Price
$2,140.60
 Flex Space ideal for a home office!
Flex Space ideal for a home office! Only 2 Available!Tomorrow
Total Starting Price
$2,300.60
Last 1 Available!4/17/2026
Total Starting Price
$2,360.60
We offer three ways to tour our available apartments and community amenities. Watch this video to learn more.

 Live Agent 24x7
Live Agent 24x7
 Live Agent 24x7
Live Agent 24x7