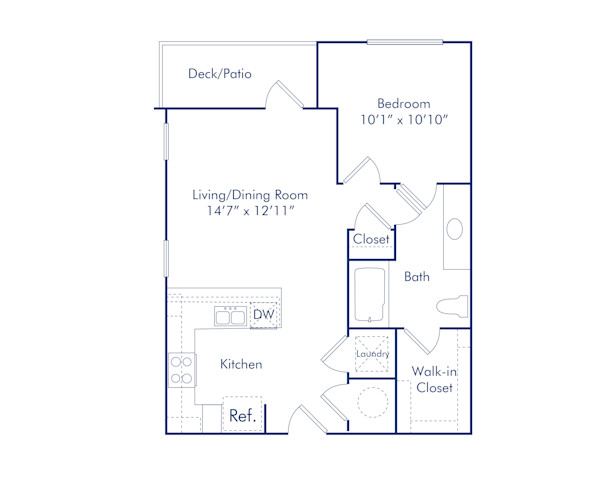
Square footages are approximate. Floor plans may vary.
9 Floor Plan
Square footages are approximate. Floor plans may vary.
Available 9 Apartments (1)Updated 7 hours ago
Available: Tomorrow
|
Starting Price: $1,659
What's inside 3111?
- Lake view
- Refrigerator with icemaker
- Microwaves
- Brushed nickel accents
- Patio
- Whirlpool stainless steel appliances
- Full size washer/dryer
- Dishwasher
- Large walk-in closet
- Large bathtubs
Compare Similar Apartments
Build a list to compare what makes each apartment unique.
Your Custom Quote
Applicants
Loading...
- This rent amount is guaranteed until this quote expires. If you make changes to the move-in date or lease length, the rent amount may be adjusted.
- A quote is not a lease and does not guarantee that you will be able to lease the apartment.
- Actual fees/deposits and amounts may vary based upon policies, the number of lease signers, and rates in effect at the time they are charged.
- Local sales tax is not included in rent and fees.
- Camden requires residents have a minimum of $100,000 in renter’s liability coverage. You may sign up for a preferred rate through eRenterPlan or provide proof of coverage through another insurance company.
- If included in your rent summary, Technology Package may include high-speed internet, WiFi, and premium digital video packages at discounted rates, as well as Chirp, a convenient smart door lock system.
- If included in your rent summary, Front Door Trash Pickup includes convenient, doorstep trash and, in some cases, recycling services several times per week.
- Square footages are approximate. Floor plans may vary.
- After receiving application approval, your lease agreement may only be valid for 72 hours.
- Thank you for reading the fine print.
