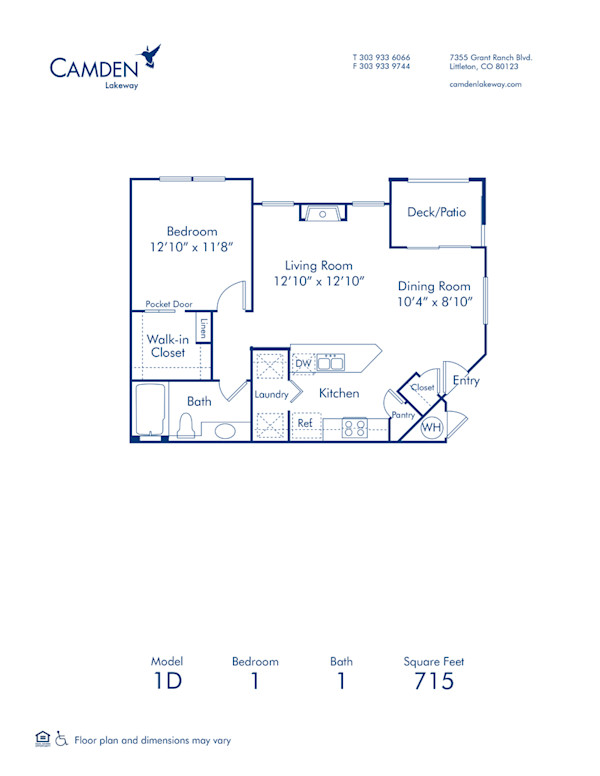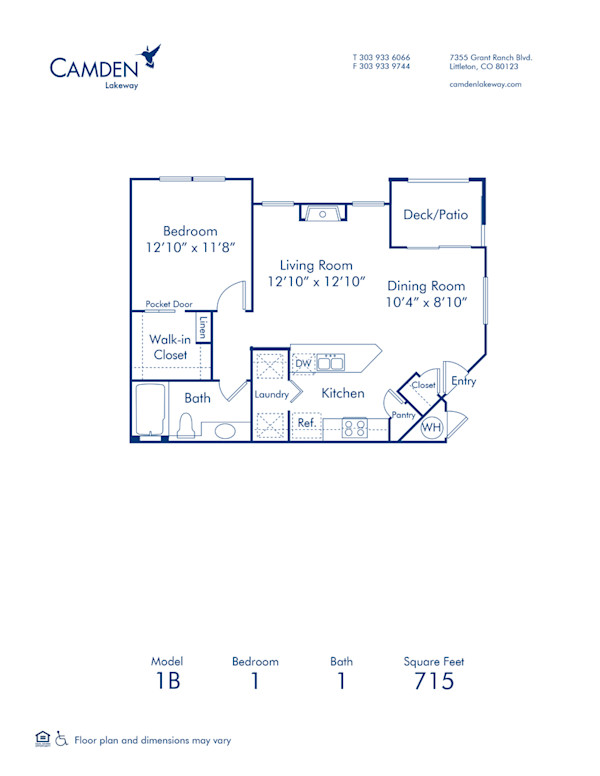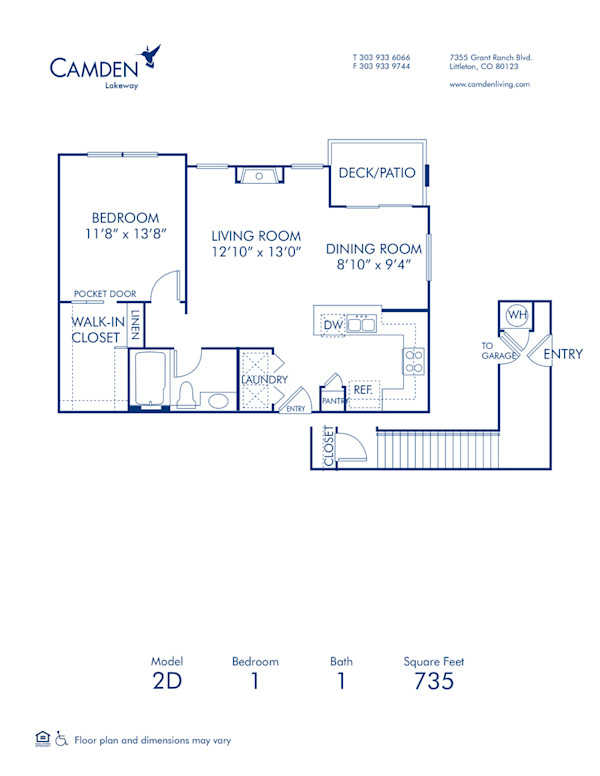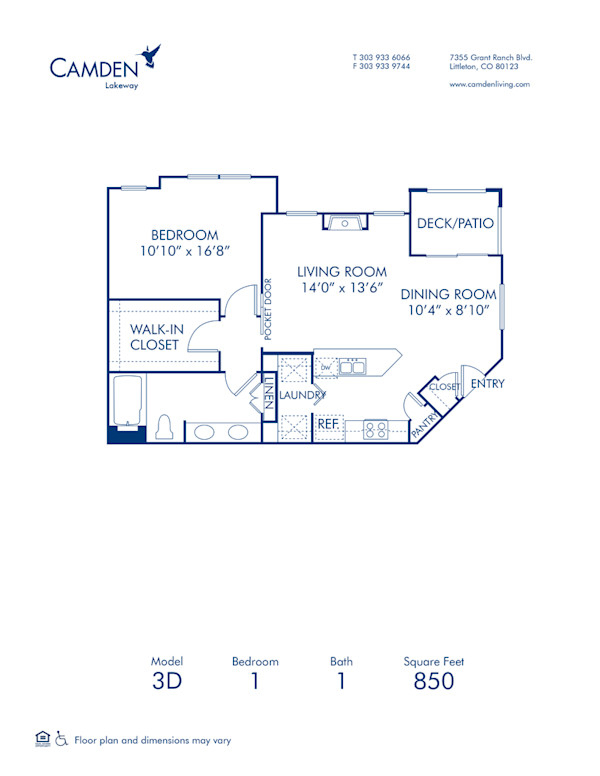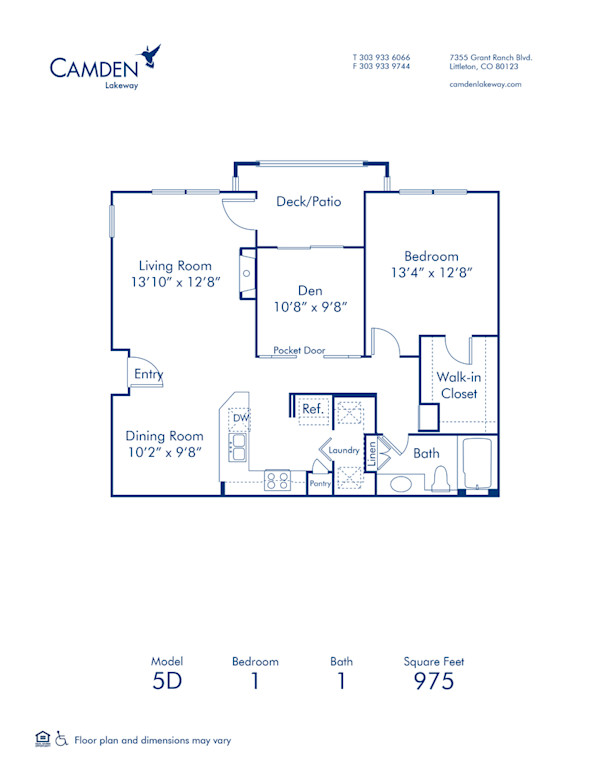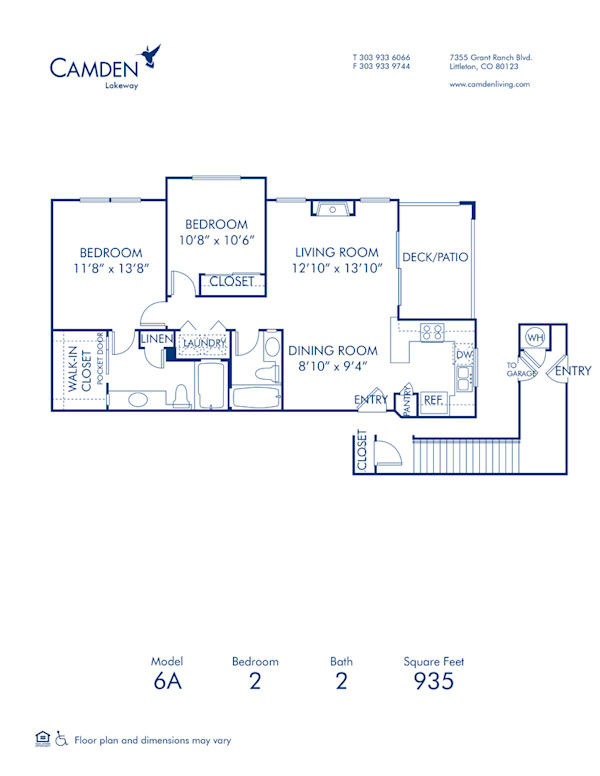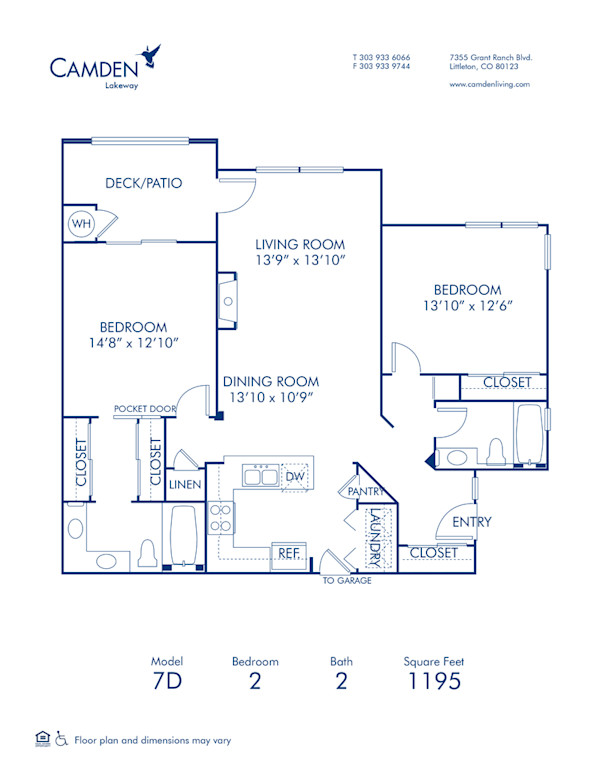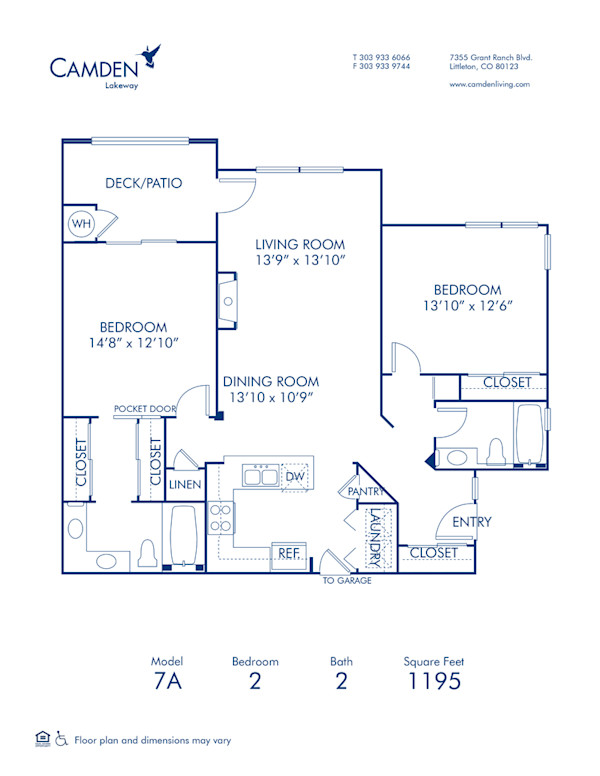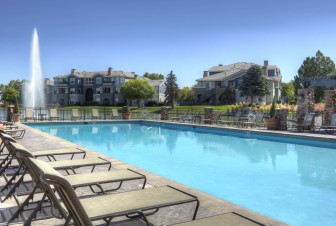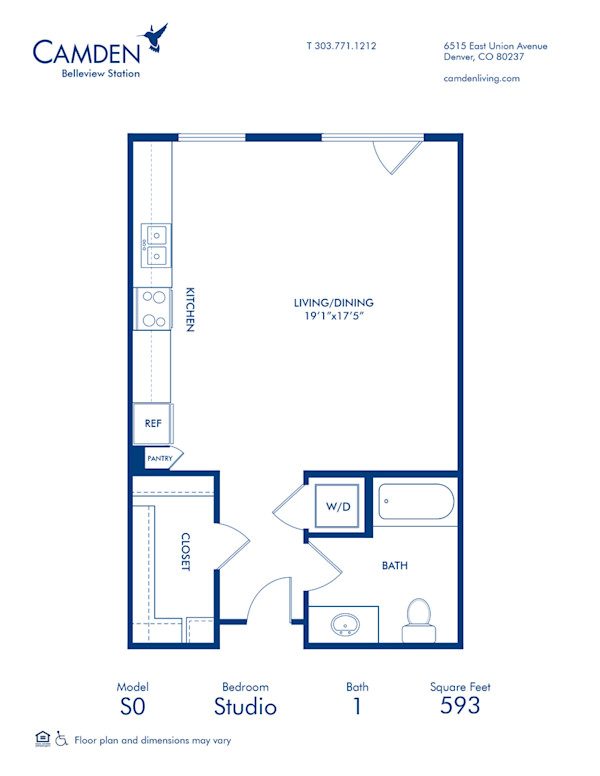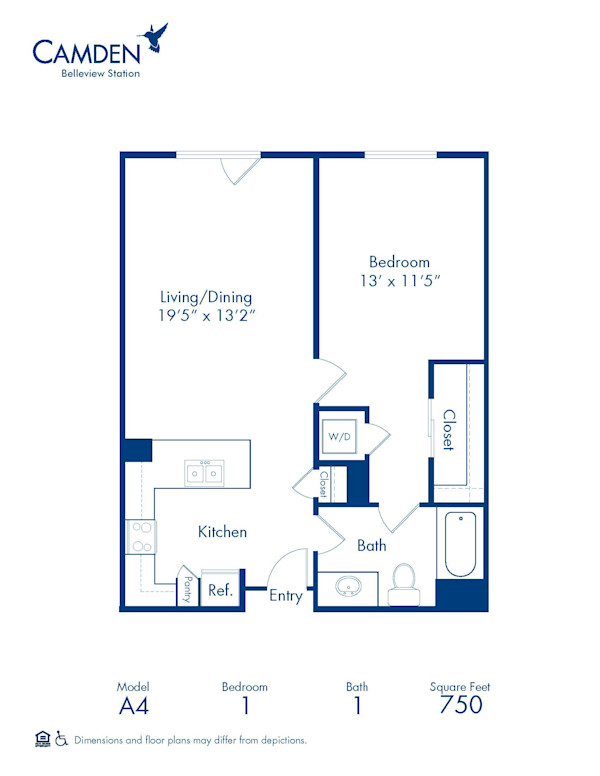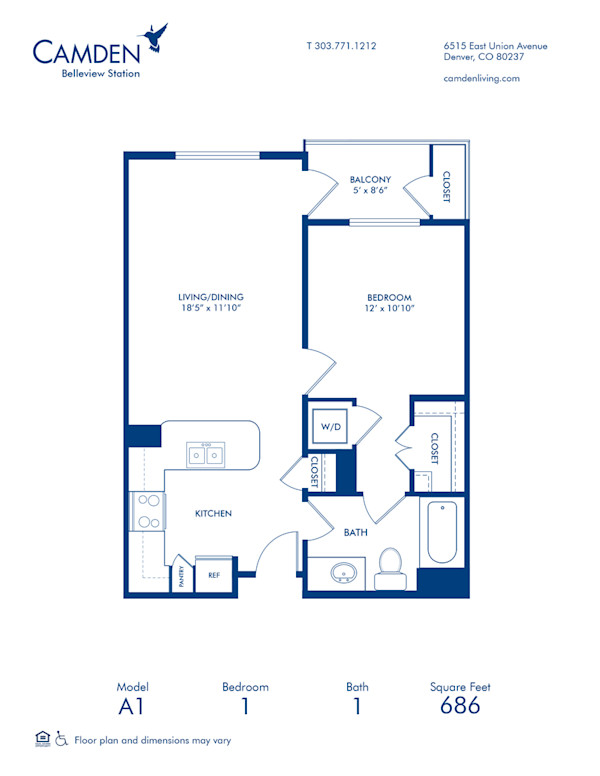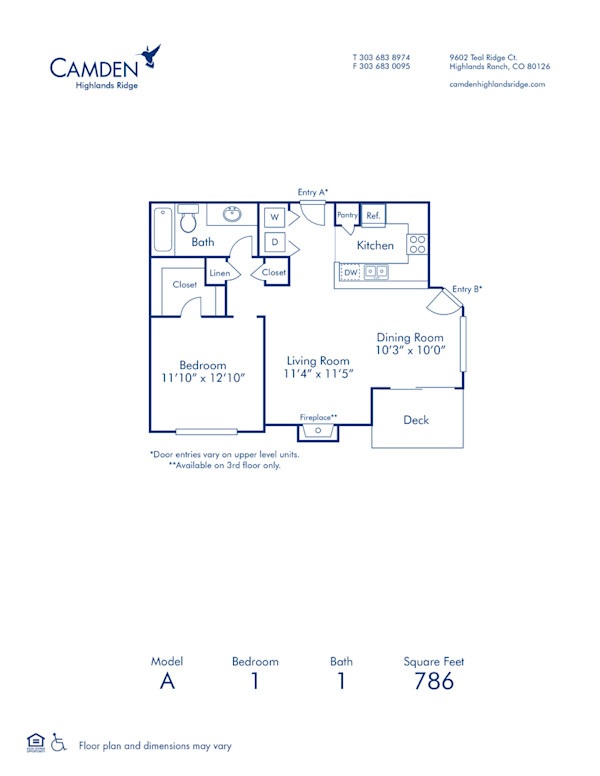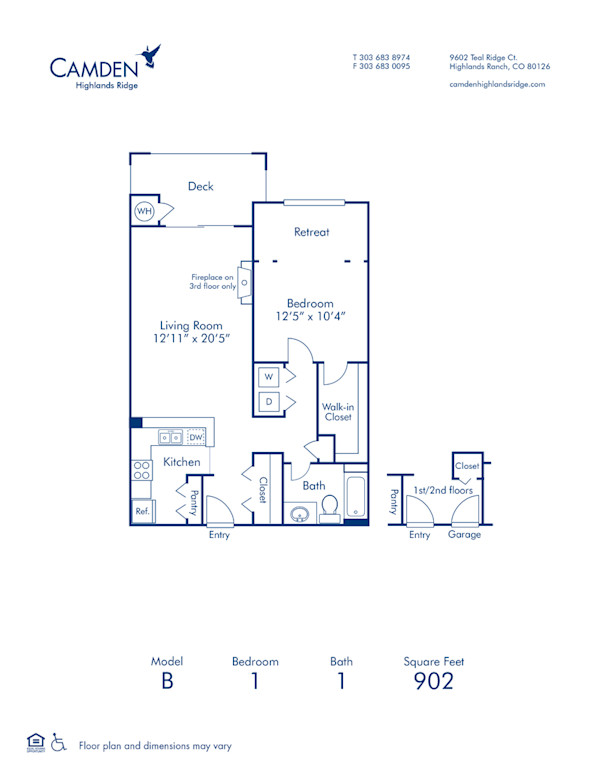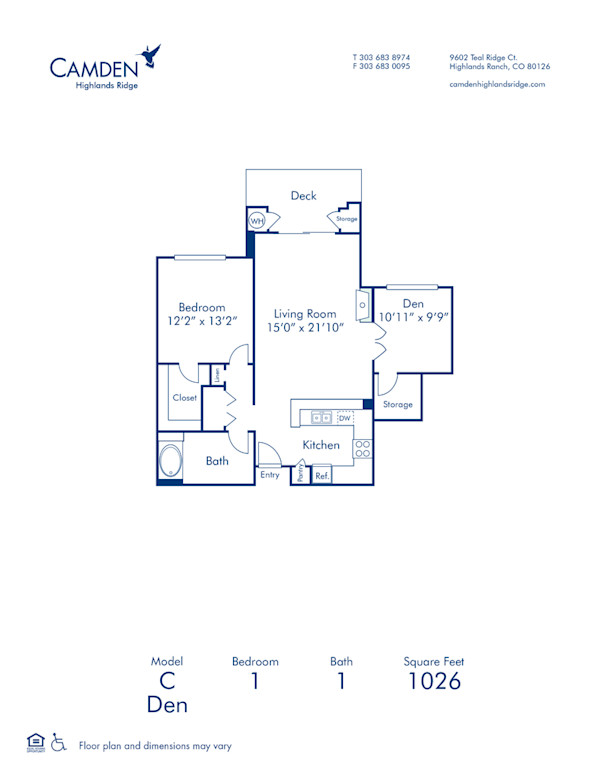Square footages are approximate. Floor plans may vary.
Total Starting Price
$1,843.55
Last 1 Available!3/7/2026
Total Starting Price
$1,813.55
Only 2 Available!3/24/2026
Total Starting Price
$1,893.55
Only 2 Available!Tomorrow
Total Starting Price
$1,943.55
Total Starting Price
$1,953.55
 Home Office Space!
Home Office Space!Total Starting Price
$2,203.55
Total Starting Price
$2,353.55
 Spacious Balcony!
Spacious Balcony!Only 2 Available!Tomorrow
Total Starting Price
$2,523.55
 Ample Closet Space!
Ample Closet Space!Total Starting Price
$2,553.55
We offer three ways to tour our available apartments and community amenities. Watch this video to learn more.

 Live Agent 24x7
Live Agent 24x7
 Live Agent 24x7
Live Agent 24x7